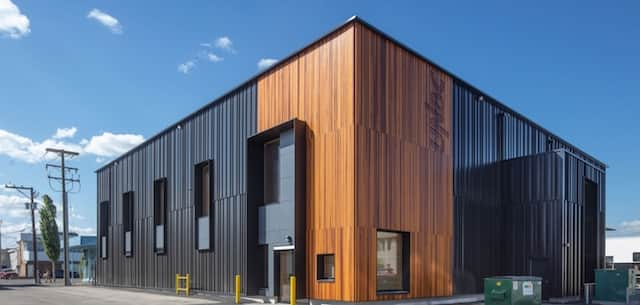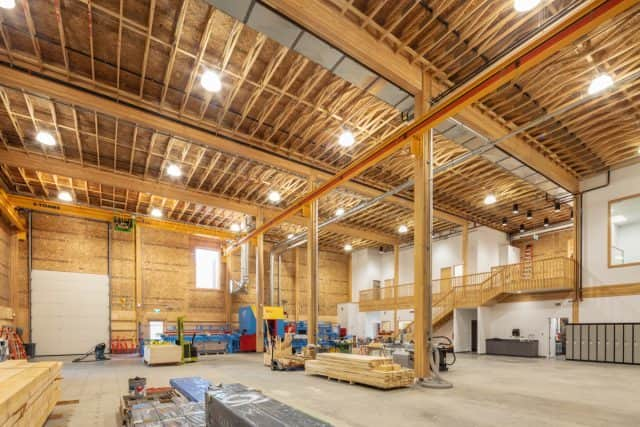
The Wood Innovation Research Lab (WIRL) is a new state-of-the-art UNBC wood science and engineering research facility in downtown Prince George. The Wood Innovation Research Lab has recently achieved Passive House certification. Located next to the Wood Innovation and Design Centre in downtown Prince George, it is the first educational-industrial building of its type in North America to meet the internationally-recognized standard for energy efficiency, according to the university.
Completed in March 2018, the WIRL gives students and researchers space to test state-of-the-art building systems. The WIRL provides an opportunity to study ways to integrate wood into more structural designs for industrial buildings. The research facility was built using some of the same innovative wood building products and systems that students learn about in the lab. The building is located adjacent to the Wood Innovation and Design Centre, which houses UNBC’s Master of Engineering in Integrated Wood Design program.
The building is designed to meet Passive House standards, which includes stringent energy efficiency requirements. Certified Passive House buildings use up to 90 per cent less energy for heating and cooling when compared with standard buildings and use up to 70 per cent less energy overall. The $4.5 million building is a joint federal-provincial investment, with the Government of Canada contributing $1.88 million and the Government of British Columbia contributing $2.62 million. The City of Prince George is providing land for the lab. The WIRL is a single-storey mass timber structure, composed of glue laminated timber (glulam) columns and beams on a concrete raft slab foundation. The building is 10-metres in height and consists of high-head lab space, classrooms and office space.
 Instead of using standard wood studs, the 10-metre tall wall panels are framed with prefabricated 0.5-metre thick upright wood trusses. The walls are insulated with mineral wool specifically designed to achieve the high thermal performance required for Passive House certification. The trusses were fabricated by a Prince George-based company using dimension lumber from a local sawmill. Designers also used I-joists for the second-level floors. Sheet goods used to sheathe the floors, roof and wall assemblies were left exposed to provide the interior finish for the lab portion of the building.
Instead of using standard wood studs, the 10-metre tall wall panels are framed with prefabricated 0.5-metre thick upright wood trusses. The walls are insulated with mineral wool specifically designed to achieve the high thermal performance required for Passive House certification. The trusses were fabricated by a Prince George-based company using dimension lumber from a local sawmill. Designers also used I-joists for the second-level floors. Sheet goods used to sheathe the floors, roof and wall assemblies were left exposed to provide the interior finish for the lab portion of the building.
Researchers conducted a comparative Life Cycle Assessment on the WIRL so that the team could quantify the relative impact of the wood material selection compared to the impact of the operational energy of the building. By lowering the operating energy requirements through Passive House design, global warming impact of the WIRL structure was reduced by 70 per cent, primarily due to the reduction in energy used for heating.
Renewable biogas is used to heat the 1,070 square-metre structure. Due to the high performance of the Passive House design and wood use in the structure, the low heating requirement for the building is similar to that of a typical family home. The decision to use wood, when considering the environmental impact from materials alone, showed a 22 per cent improvement over steel due to wood’s lower carbon footprint and ability to sequester carbon.
