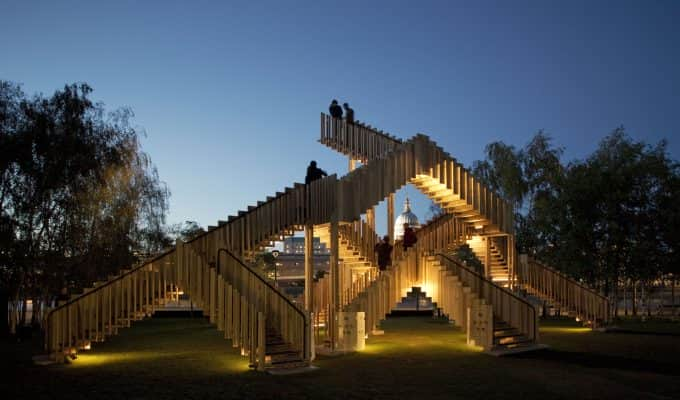
During London Design Festival 2013, AHEC presented ‘Endless Stair’ as a sculpture and research project, advancing the knowledge of timber technology and sustainability.
The American Hardwood Export Council (AHEC), the leading international trade association for the American hardwood industry, has highlighted the beauty and versatility of American tulipwood (Liriodendron tulipifera) through the ‘Endless Stair’ at the London Design Festival 2013. Endless Stair, a towering structure of 15 Escher-like interlocking staircases made from American tulipwood cross-laminated timber (CLT), was opened to the public on the lawn in front of the Tate Modern Art Gallery as part of LDF 2013. Designed by de Rijke Marsh Morgan Architects (dRMM) and engineered by Arup, Endless Stair is both a sculpture and research project, advancing the knowledge of timber technology and sustainability. Offering visitors the opportunity to enjoy stunning views of the River Thames and London’s skyline, the landmark project remained a highlight throughout this year’s festival.
Matthew Barzun, U.S. Ambassador to the United Kingdom, opened the Endless Stair on 16th September. The project is made up of a series of timber flights, some veering to the right some to the left, providing many ways to explore the installation, which ultimately leads to the top flight, acting as a dramatic viewing platform. The latest in a series of collaborations between the London Design Festival and the American Hardwood Export Council, Endless Stair pioneers the use of hardwood for cross-laminated timber (CLT). Traditionally, cross-laminated timber is made from softwood, yet this project demonstrates the real potential for using tulipwood, an abundant, relatively inexpensive and structurally impressive American hardwood.
Professor Alex de Rijke, Director of dRMM said: “Endless Stair is a temporary sculpture designed to be endlessly reconfigured.” A key objective for dRMM was to make the elements as environmentally friendly as possible, with each flight of stairs built from standard elements creating as little waste as possible in construction, and with the ability to re-use and relocate the design either in part, or as a whole. Faced with the challenge from AHEC to produce a sculptural installation using slender tulipwood CLT panels, Alex de Rijke settled quickly on an idea involving stairs. He added: “On stairs people interact, they pass each other, they are always interesting places with spatial and social potential. We thought a staircase would be a good vehicle for exploring structure, space and making a sculpture. Stairs are sculpture’s gift to architecture.”
CLT is an engineered timber product that is used increasingly to build the walls and floors of buildings. CLT uses a sandwich construction, usually consisting of an odd number of layers. On each successive layer the fibers of the timbers run in the opposing direction, so that if you could look through the CLT from above you would see a grid of fibers. It is orthotropic – that is, it has different properties in three directions. This is important because timber is most strong along the direction of the fibers, and less so across the fibers. Building the structure in this way, therefore, results in a panel that has equal strength in all directions. Significantly, modern offsite manufacturing methods mean that CLT panels can be made in a factory and then delivered to site for assembly in a fast and accurate manner, cutting down on the time needed for construction. The structural importance of the tulipwood CLT is showcased through the project’s design.
Leading timber distribution company, Imola Legno, based in north Italy, made the tulipwood CLT from random widths and lengths of tulipwood lumber donated by 8 AHEC member companies. The team built up the three layers of 20mm timber to create panels that were 60mm thick. The panels utilize some of the lowest grades of tulipwood, which helps define its visual character as well as being a significant cost saving. In addition, Nüssli fabricated the flights and other elements, using a combination of glue and steel fixings. Nüssli delivered these to the site outside Tate Modern, erecting the structure in 10 days. Seam Design provided the lighting scheme for Endless Stair, working with LED luminaires supplied by Lumenpulse, a mix of linear grazers and spotlights.
“Ten of thousands of people have seen the structure and information on site has helped to communicate the technical and design story. While providing a unique public experience to celebrate imaginative design in London, this project has an important technical design legacy and challenges current thinking within the construction industry. Working from first principles, through testing, research and analysis to design this prototype, we hope that Endless Stair will bring many lasting benefits. Using the results of our recent Life Cycle Assessment (LCA) research project, we were also able to produce a full ISO-conformant environmental profile for the Endless Stair, which we hope will help to eventually bring tulipwood CLT into mainstream building construction,” concluded Roderick Wiles, AHEC Director for Africa, Middle East, South Asia and Oceania.
